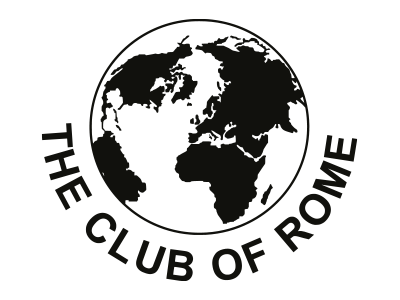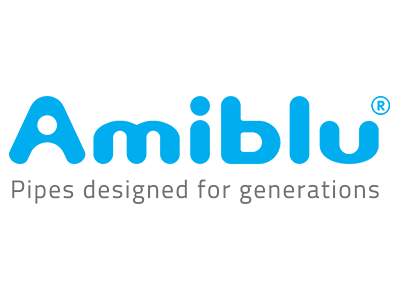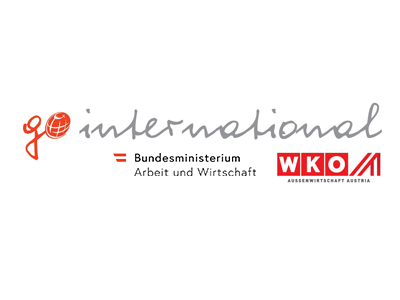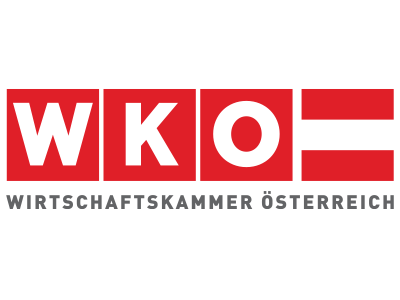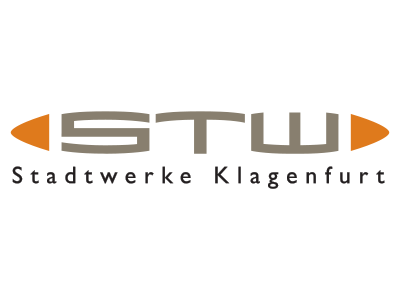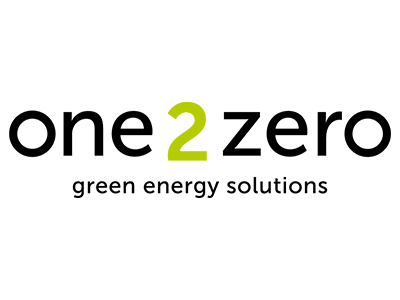ENERGY GLOBE
Andorra

WINNER:
Ginjaume Arquitectura i Paissatge + Arteks Arquitectura
With the Project:
The Guarded Shelter of the Illa - Sustainable Passive Shelter
The Guarded Shelter of the Illa - Sustainable Passive Shelter is a UNESCO heritage situated in the Pyrenees of Andorra. The refugee shelter is a product of the collaborative partnership between Ginjaume and Artekes architectural companies from Andorra that worked together to construct a unique energy passive building in a remote location. The camp has a capacity for 50 people and it is designed to cope with extreme weather conditions as it is equipped with a solar energy system, a unique ventilation system as well as a water purification technology. The shelter is very unique as it is placed on an already existing construction to minimise the impact construction on the landscape.
INITIAL SITUATION
The shelter is located in an isolated site without access to road networks thereby, making it hard to reach. As a result of the remote location, the architectures had to design the shelter in a way that will enable all materials to be transported by helicopter, however, taking into consideration the need to reduce transport cost and the CO2 generated during transportation of materials. Very low temperatures reaching -25 degrees Celsius resulted in the need to construct an energy-efficient building that will produce adequate electricity for heating water.
SOLUTION
Passive measures were implemented to reduce the building's energy demand through solar energy for electricity generation and heating water, this enabled the shelter to be self-sufficient up to 2.5 days. To ensure good air quality and efficient ventilation, the shelter is equipped with a mechanical ventilation system coupled with heat recovery to avoid direct exchange with direct outside cold air. The shelter also comprises of an autonomous purification system of the residual water that uses the law of gravity. Once purified, the effluent infiltrates into the grounds with the aid of a unique device inserted on the dam wall. Also, the shelter’s sanitation system was designed using coconut fibres filter and prefabricated pit tanks to reduce the weight of the water and runtime.
INNOVATION
The shelter was placed on an existing structure as its foundation to reduce negative environmental impacts in the valley, thereby reducing the transportation of construction materials. The geometry of the building section was designed to have a section of the roof at 52 degrees to maximize solar collection and generates a suitable height for the building's interior. The choice of the construction system allowed to reduce the impact of helicopter transport used for construction, this reduction of helicopter trips also reduced the transport cost and CO2 emissions.

WINNERS 2022
Get inspired by winners 2022 and have a look at exciting and unique environmental solutions from all around the world!
OUR PARTNERS
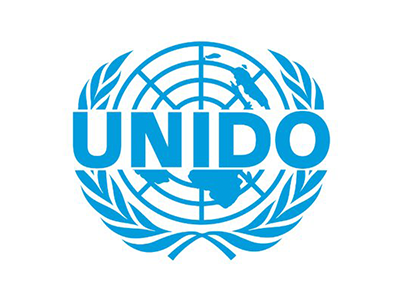
UNIDO

Business Upper Austria
Thank you to our partners!







